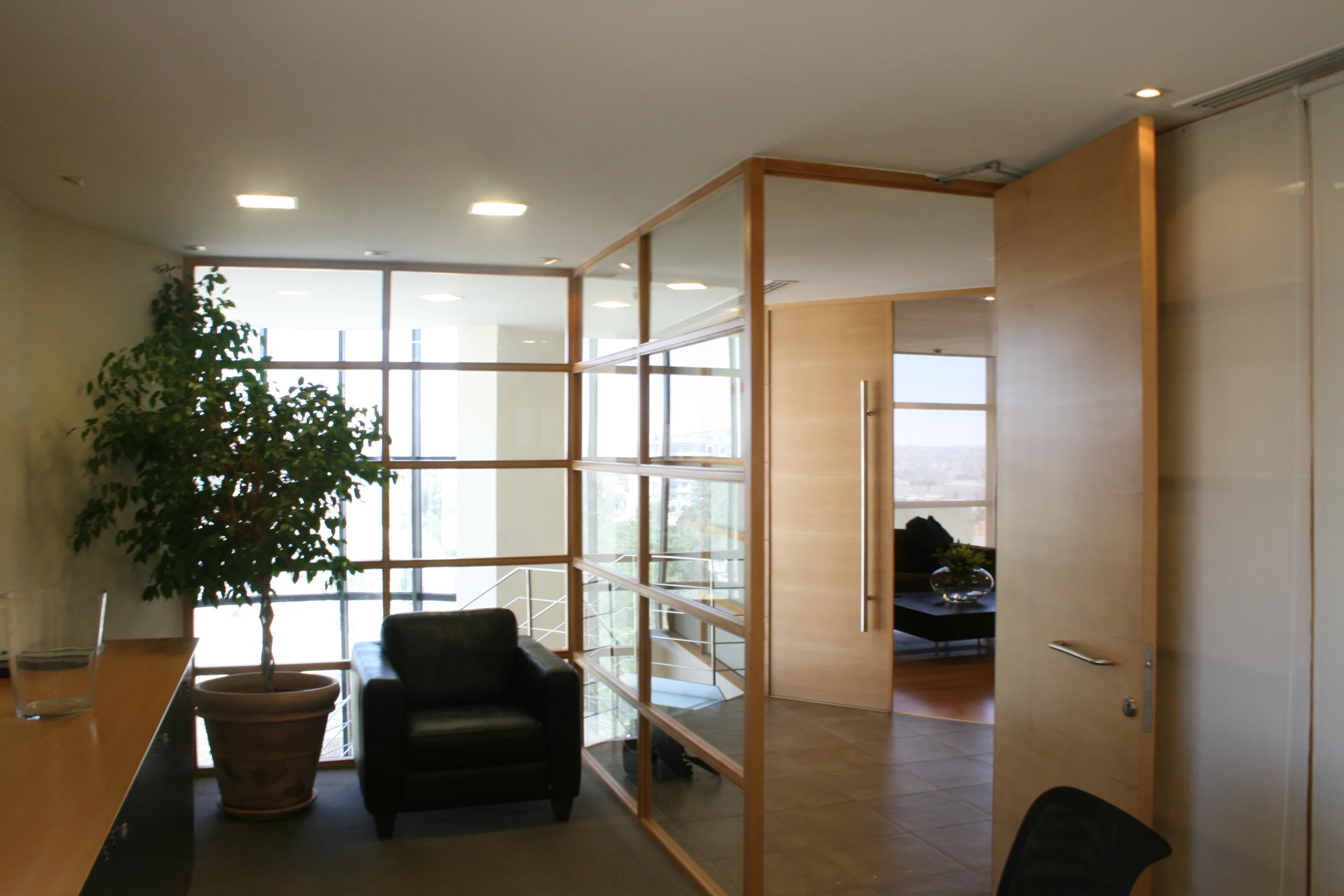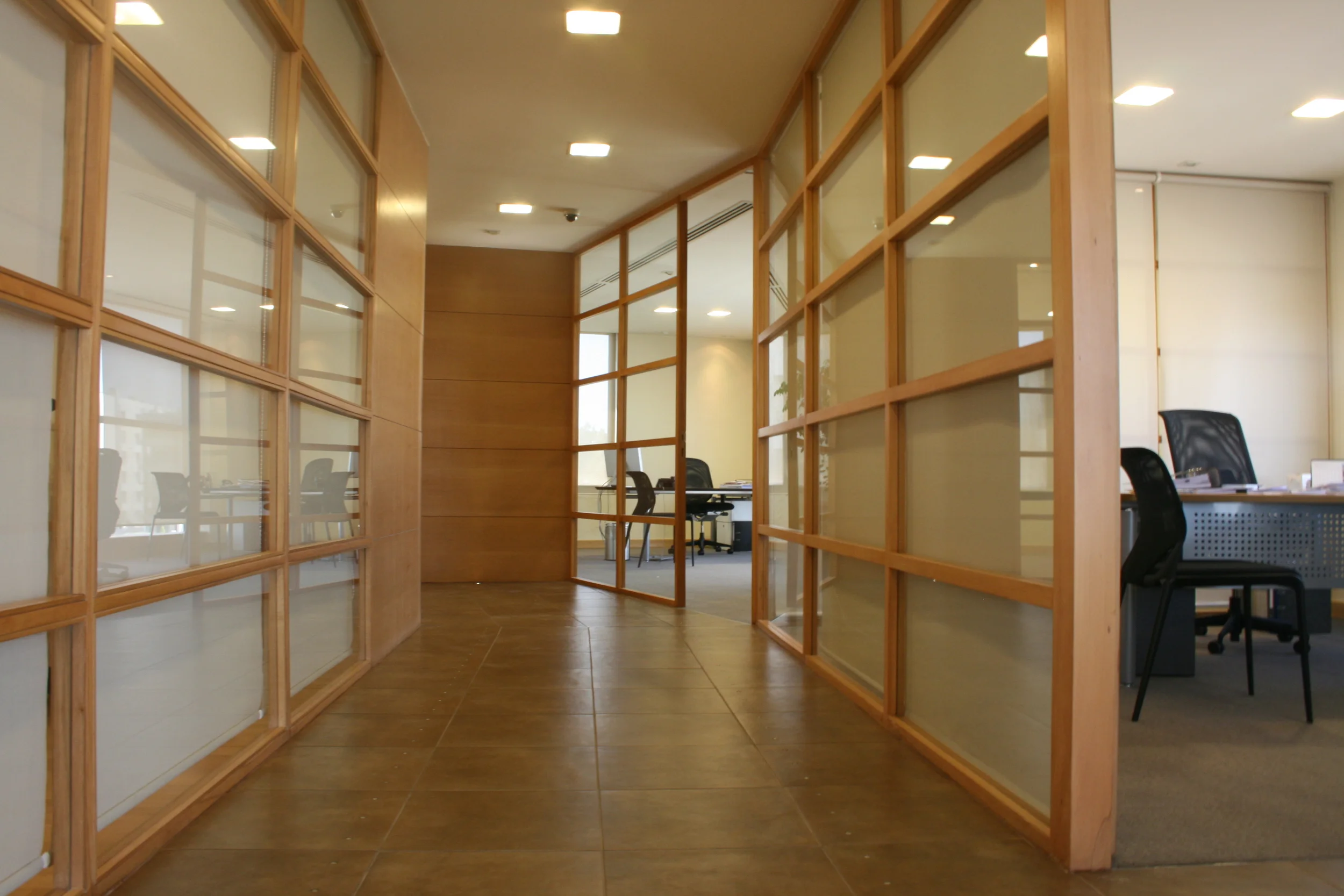Corporate Office / Amman
Before
A 400m2 headquarter office for a global company investing in Technology, Media and Telecom businesses. The original space occupying two floors underwent extensive renovation to comply with the new design. The process required walls to be demolished as well as electrical, mechanical & lighting works to fit the requirements of the client.
The main feature and focal point of the Reception area is the circular stainless steel & glazed glass stairs, connecting the private floor with the employee’s floor. The goal was to create a functional, elegant and transparent office space that is aesthetically pleasing. This was achieved by using interior glass partitions to provide natural light for the interior core of each floor, the use of warm veneer Beech wood for floor covering integrated with grey porcelain tiles. Maple veneer wall paneling & doors accented by contemporary furniture and rich colored kilim rugs.
After






















